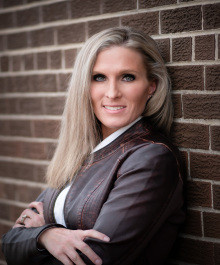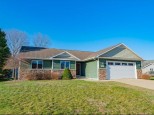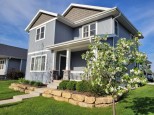WI > Sauk > Prairie Du Sac > 2110 Fullerton Drive
Property Description for 2110 Fullerton Drive, Prairie Du Sac, WI 53578
ONE OWNER HOME! Ranch Home w/3 Bedrooms, Office, 2 Baths, 1st Floor Laundry+3 Car Insulated Garage! Large Kitchen w/Tons of Cabinets, Breakfast Bar+Dinette Area that opens to Great Room w/Gas Fireplace & Cathedral Ceilings! Master Bedroom w/Walk-in Closet & Private Full Bath+has Access to the Deck! Finished Lower Level w/Family Room & Office! Near Schools, Parks+Hospitals! NEW Windows-2020! NEW Central Air-2023! NEW Water Softener-2022! NEW Washer & Dryer-2020! NEW Stove & Microwave-2022! Lawn Irrigation System! Rough in for a Full Bath in Lower Level. Zoned Heating! 6 Panel Solid Doors. Furnace has Allergen Filter System & Humidifier. Beautiful Landscaped Backyard w/Mature Trees! Seller had a contractor fix settling crack in cathedral ceiling in living room. Buyer to paint on their own.
- Finished Square Feet: 3,034
- Finished Above Ground Square Feet: 1,834
- Waterfront:
- Building Type: 1 story
- Subdivision: Westwynde
- County: Sauk
- Lot Acres: 0.27
- Elementary School: Call School District
- Middle School: Sauk Prairie
- High School: Sauk Prairie
- Property Type: Single Family
- Estimated Age: 2005
- Garage: 3 car, Attached, Opener inc.
- Basement: Full, Partially finished, Poured Concrete Foundation, Sump Pump
- Style: Ranch
- MLS #: 1962709
- Taxes: $6,782
- Master Bedroom: 13x12
- Bedroom #2: 11x10
- Bedroom #3: 11x12
- Family Room: 29x14
- Kitchen: 21x11
- Living/Grt Rm: 18x17
- DenOffice: 20x15
- Laundry: 8x5
































































